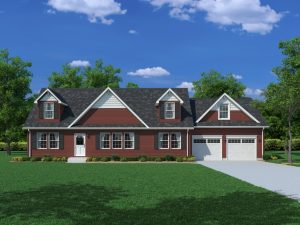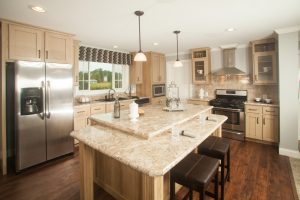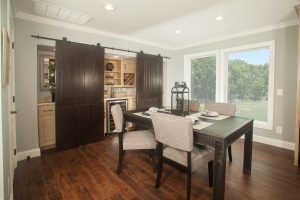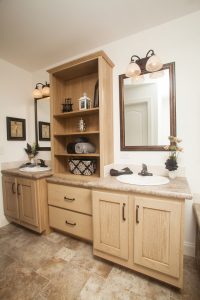

Our Richland Elite Cape is the Featured Home! The spacious open concept main living space has an inviting feel and is a great space for entertaining. Upon entering the home the foyer leads you into the open concept living room and the open stairway to the second story. The open living room leads you into the kitchen and open concept nook. The kitchen features 42″ Overhead cabinets, European Range hood, Glass Cabinet doors, Full Ceramic tile backsplash behind range area, pendant lighting over island & recessed lighting, and crescent edge counter-tops! A large picture window over the kitchen sink lets ton of natural light into the space! A Beverage Center with sliding barn doors is standard in the nook! The beverage center includes great storage, a beverage cooler, and a great space for entertaining. This home has 2 bedrooms and two bathrooms. The Master Bedroom is off the foyer, and features an attached bathroom and walk-in closet. The secondary bedroom is off the living room, it also has an attached bathroom. The second floor of the home is unfinished and can be customized to what your family needs. Our Elite series features unique designs, packed with additional standard features. Check out the details!



