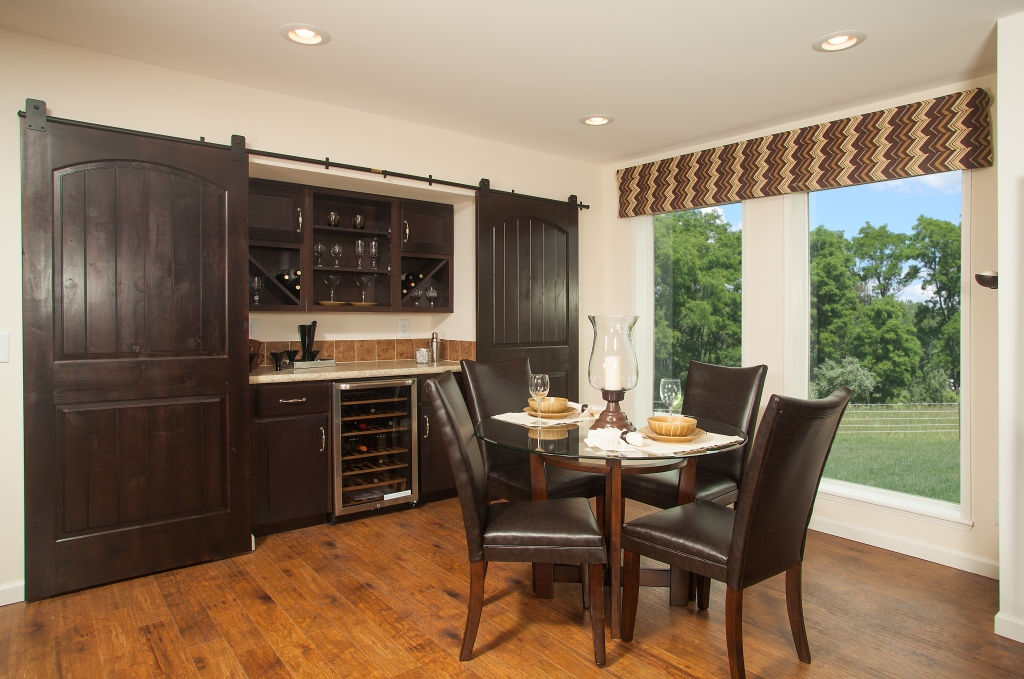
Our new Elite homes are new floor plans with more to offer than our other Richland plans! The Elite homes come standard with Drywall, and an 8’ Flat Coveless Smooth Ceiling! The kitchen and nook area in this home will wow you! Standard 42” Cabinets with 12” cubbies, two glass cabinets flanking the stainless euro range hood, 5 standard can lights, pendant lights over island, crescent edge countertops, 5” cabinet pulls on drawers & doors, and ceramic tile backsplash make this Kitchen look amazing! The nook features Barn doors that reveal a pantry area with a standard beverage center, and wine chiller! The nook is bright and airy with the 2 30”x72” fixed windows and 4 standard can lights! Laminate floor is the full length of the kitchen and nook area making the rooms flow perfectly together. The bathrooms in this home also feature ceramic tile backsplashes and new Garden Tub/showers! White moulding, and 2-panel white doors are throughout the home and give a nice clean feel to the space! All of these features are in addition to the standard features the Richland series has to offer!
Check out this great series of homes for yourself!

