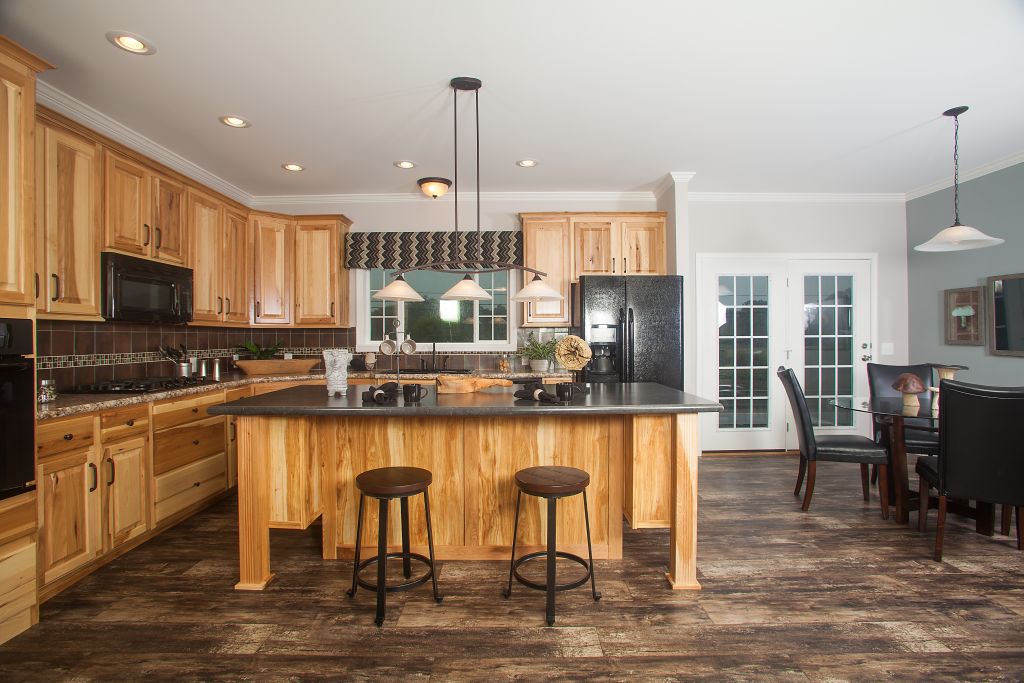The Pinecrest PG339A is a modular ranch that has a fantastic floor plan! Upon entering the home off the covered porch a nice foyer area greets you. The living room is a large open space with three great windows to let tons of natural light into the space. The living room is open into the Kitchen and Nook area with great sight lines to all the living space. The Kitchen features a great cabinet space, a wonderful layout for appliances, and a huge island! The island features cabinet storage, a great work space, as well as a ledge creating an additional seating area! This home offers three bedrooms that are separated by the living space. The secondary bedrooms are equal in size and storage space, and are directly across the hall from the secondary bathroom. The master bedroom is off the living room, it is a nice size room with double windows, a large walk-in closet, and an attached bathroom. The master bathroom is a nice size space that has many different options to make it the bathroom of your dreams. This home has a great layout and fantastic features, it is a must see! See the details about this home, it could be the home you are dreaming of!

