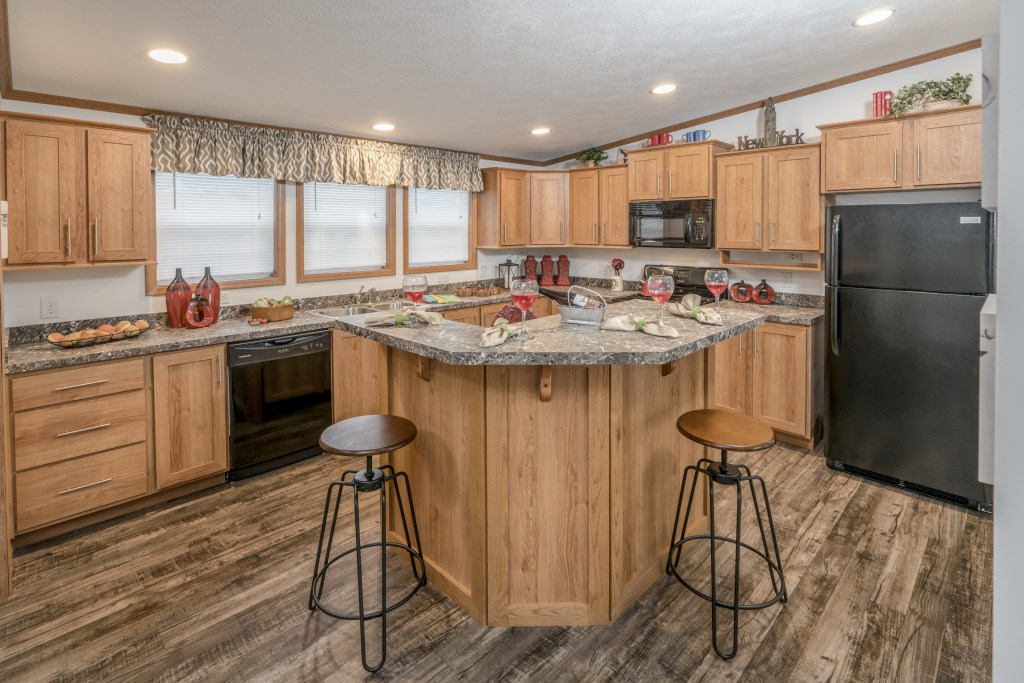Astro 1A135A Award Winner!
Our Astro Single Section 1A135A is the 2017 Award winner for Best New Home Design Award Single Section Manufactured Home! The Commodore Homes of Pennsylvania Astro Single Section 1A135A is a 3 bedroom and 2 bathroom home. Upon entering the home you are met with an open concept Living and Kitchen space. An optional entertainment […]

