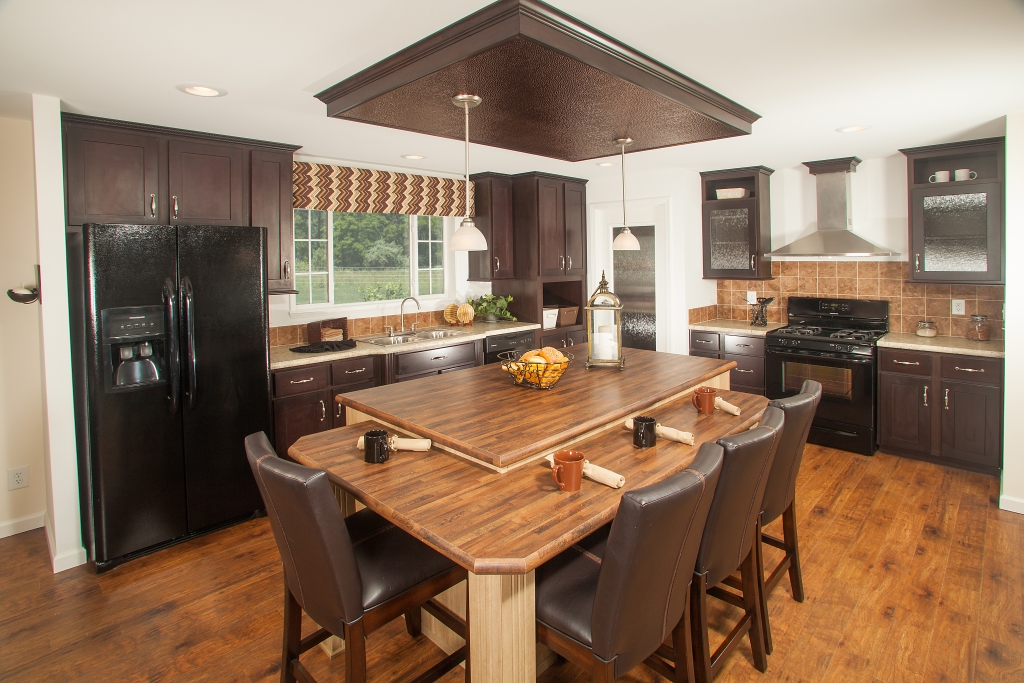Our Richland Elite model GF901A offers a great front entry way that leads you into the living space, rather than stepping directly into the space. The open concept floor plan gives great sight lines throughout the living space. Living room to kitchen and nook, makes for a great entertaining home, plenty of seating areas, built-in entertainment center, large kitchen island, and built-in beverage center! We offer great built-in entertainment centers that are customizable to your style. Check out our Built-ins brochure for the details! The kitchen features a great center island with seating for at least 4, we show two different cabinet finishes, and two different countertops, customization to create the house of your dreams! This kitchen has great features, including the large picture window, walk-in pantry, glass cabinets and more! The Dining room features a great built-in beverage center, with additional storage space, great sliding doors, and a beverage cooler! The bedrooms in this home are separated by the living space, the secondary bathroom is right off the living room and is a very nice size for a second bathroom. The Master bedroom features a large walk-in closet and a great master bathroom with double sinks, a large shower area, and more. This house is a must see! View the photo gallery for this home here!

