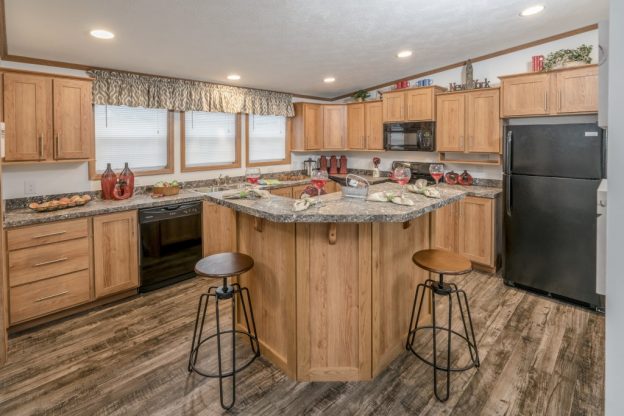Our NEW Blazer Modular Home, TDM134A is approximately 1493 square feet with 3 bedrooms and 2 bathrooms. A large open entry foyer leads you into the Kitchen or Great Room. The foyer features a large walk in coat closet with great storage space! Open concept floorplan gives you great sight lines from the entry foyer into the full living space of this ranch. The Kitchen features a great optional island, with bar stool seating and additional storage. Three large windows over the kitchen sink, a good amount of cabinetry and countertop space make up this great kitchen! The Dining room is off the Kitchen and has space for a nice size dining table and great wall space for décor or furniture. An optional patio door is also available here, bringing in so much more natural light. The Great Room is off both the Kitchen and Dining space. The Great Room is a large living space with a built-in entertainment center.
The bedrooms are separated in this home by the living space. The secondary bedrooms are off the dining room hall. The secondary bathroom and the utility room are also in this hall. The secondary bedrooms are equal in size and closet space. The Master bedroom is at the opposite end of the home off the foyer. The Master bedroom features an attached Master bathroom, with a tub/shower, linen closet, and single sink standard. The ability to upgrade the Master bathroom to Glamour Bath gives you a shower, soaking tub, and double sinks! A must see home!
Check out the photos of our model, and the video too!

