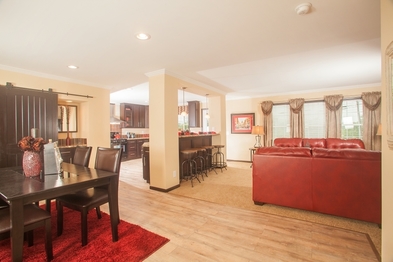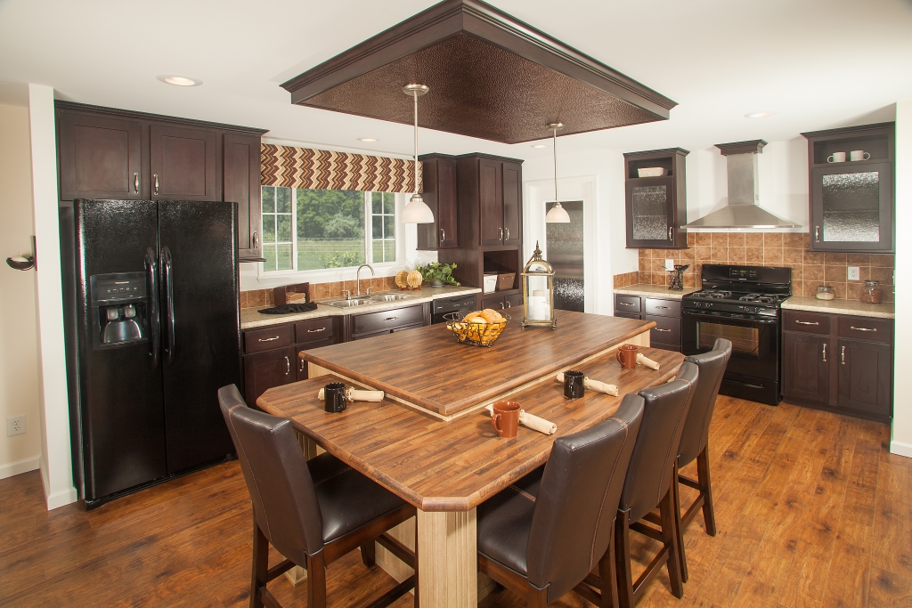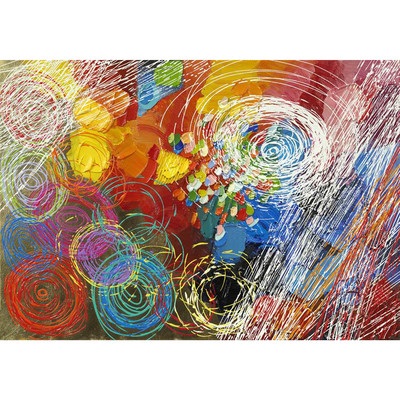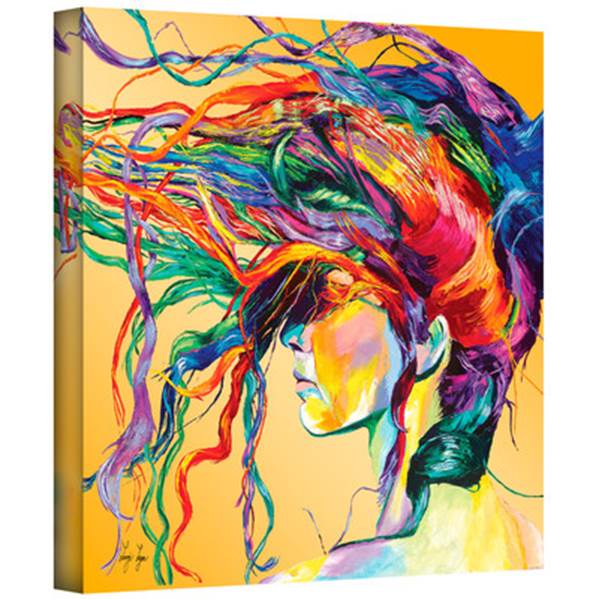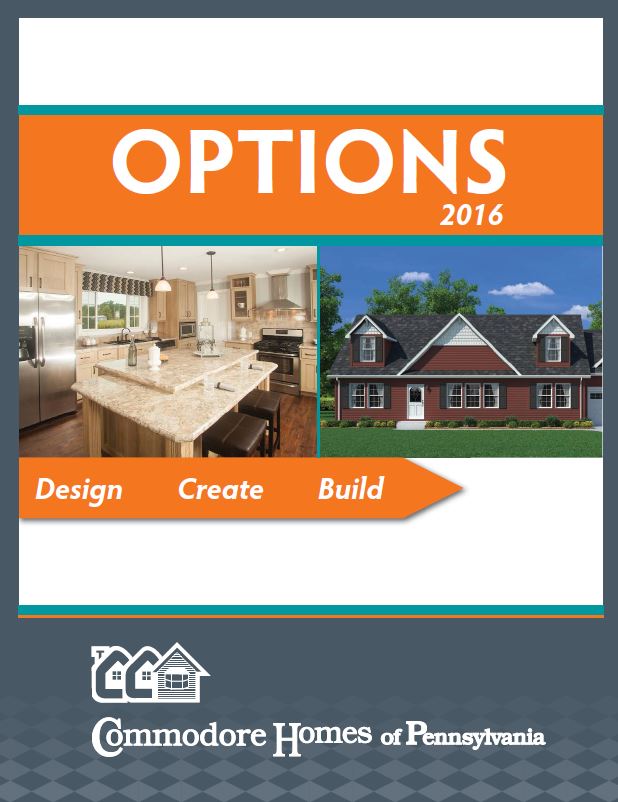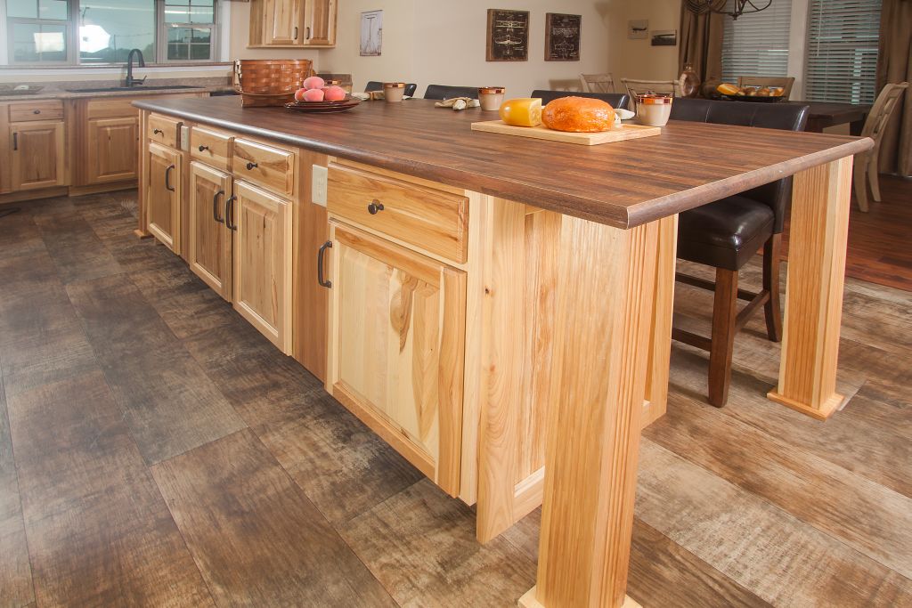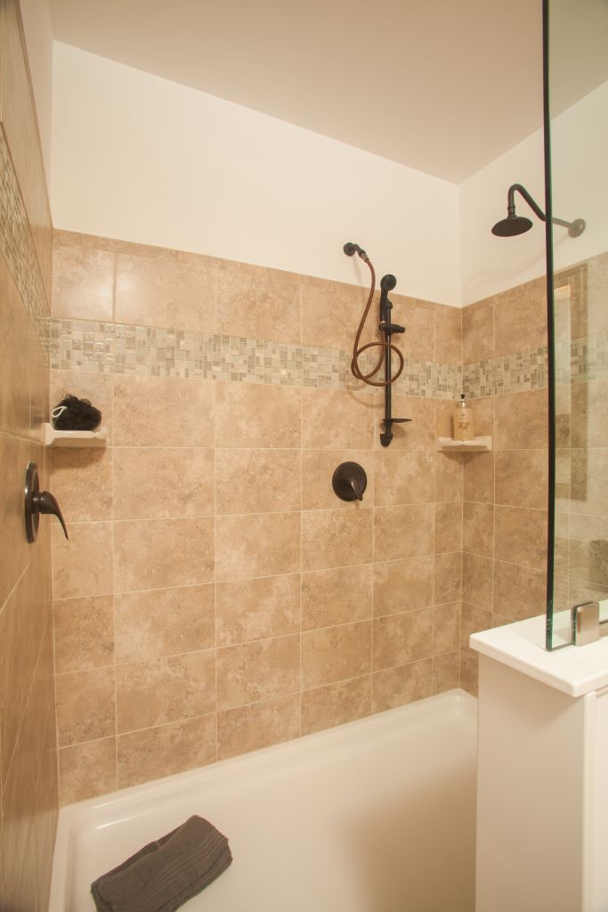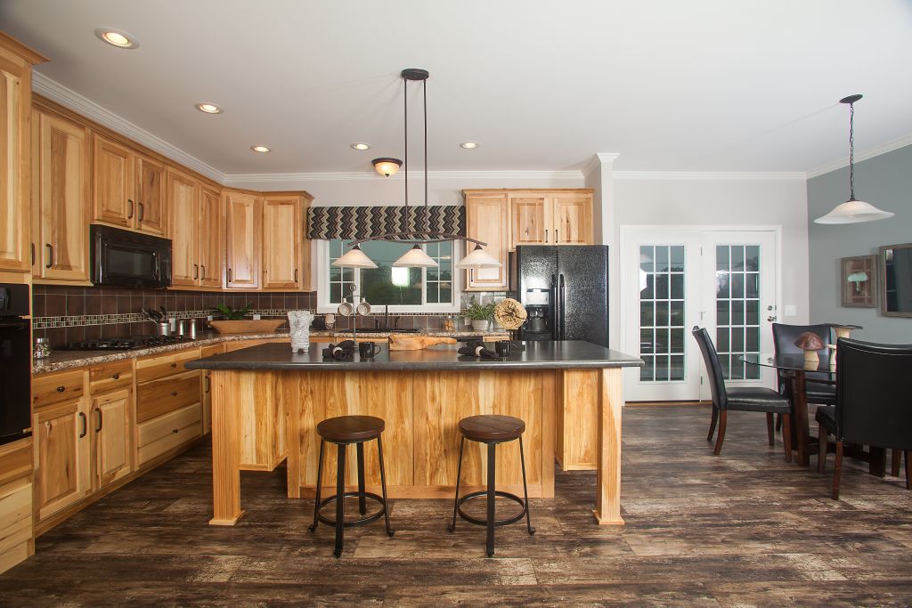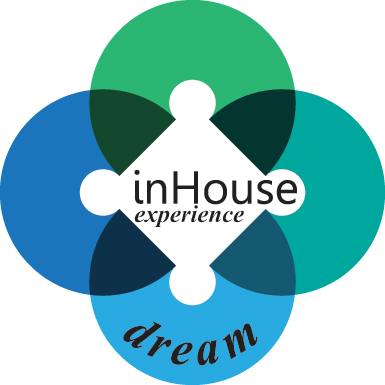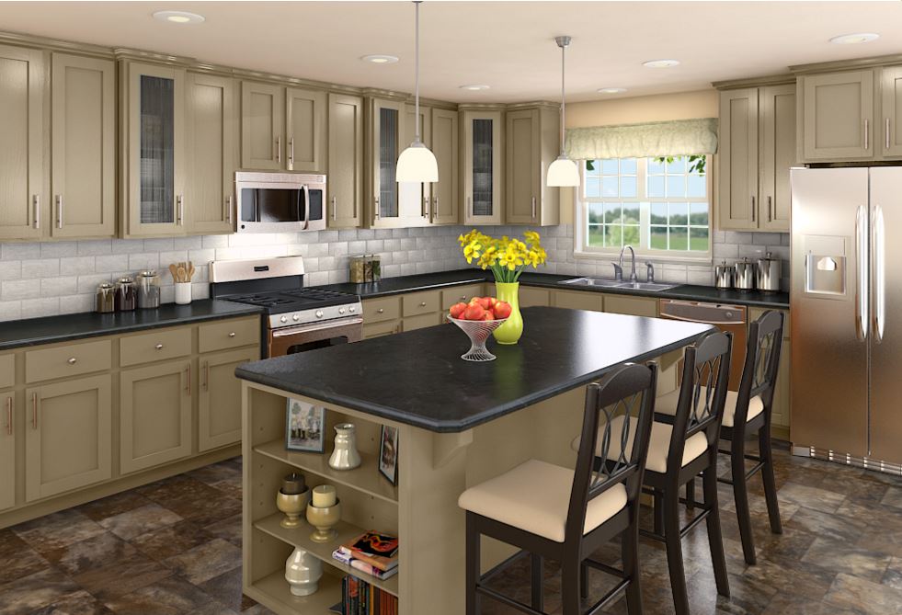Richland Elite Ranch – GF904A
Richland Elite Series is described as unique designs, packed with additional standard features! A combination of eye appeal, practicality, and built-in amenities make these homes an incredible value. The GF904A is our featured elite home, a three bedroom, two bath ranch with open concept living space. The entry into our Elite 904 lets you see the open concept floor plan, the dining space, kitchen, and great room! The large nook dining space features a built-in beverage center with sliding barn doors, a must see! The nook leads you into the spacious kitchen, plenty of storage space, large island for prep space, and additional seating and a great piece that separates the rooms without walls! The Great Room is off the kitchen and nook, and has three great standard windows and is full of natural light! A built-in entertainment center helps create a flow for your furniture placement. The master bedroom is off the great room, it features a large attached master bathroom, as well as a walk-in closet. The master bathroom is a great space with double sinks, storage, and a garden tub shower or you can option in our fantastic walk-in tile shower! Two Secondary bedrooms are off the kitchen, as well as the secondary bathroom, butler pantry, and utility room. Explore our Richland Elite series and view the photos of the Elite 904!

